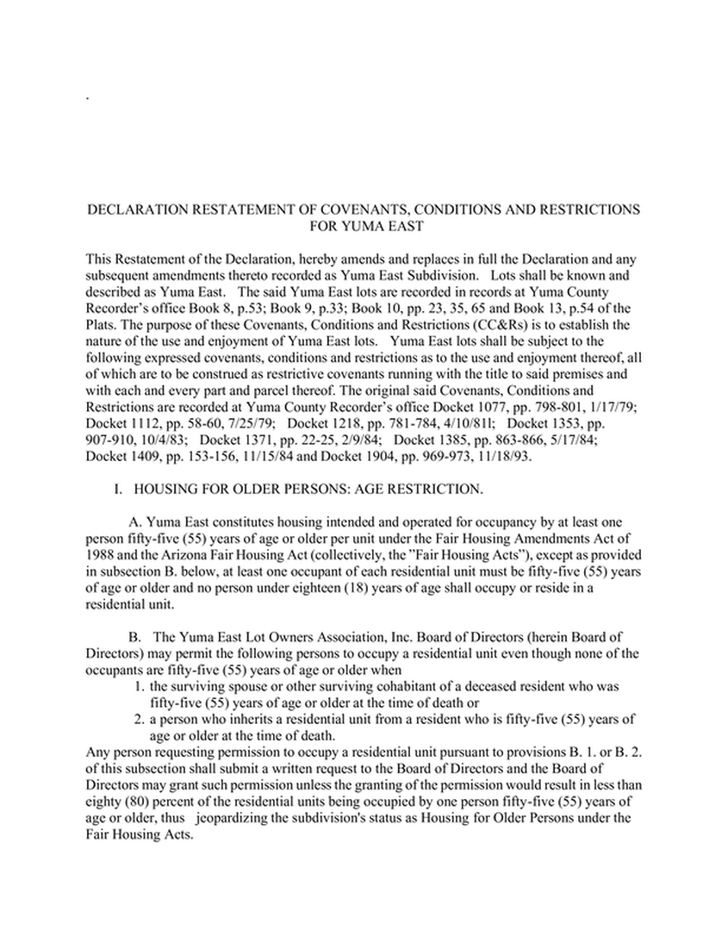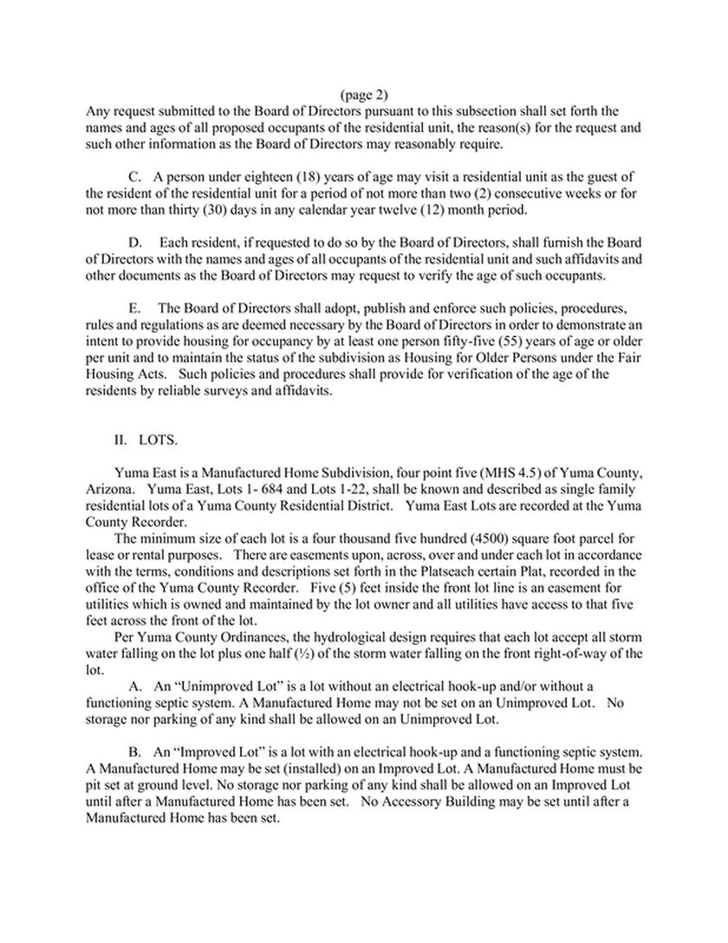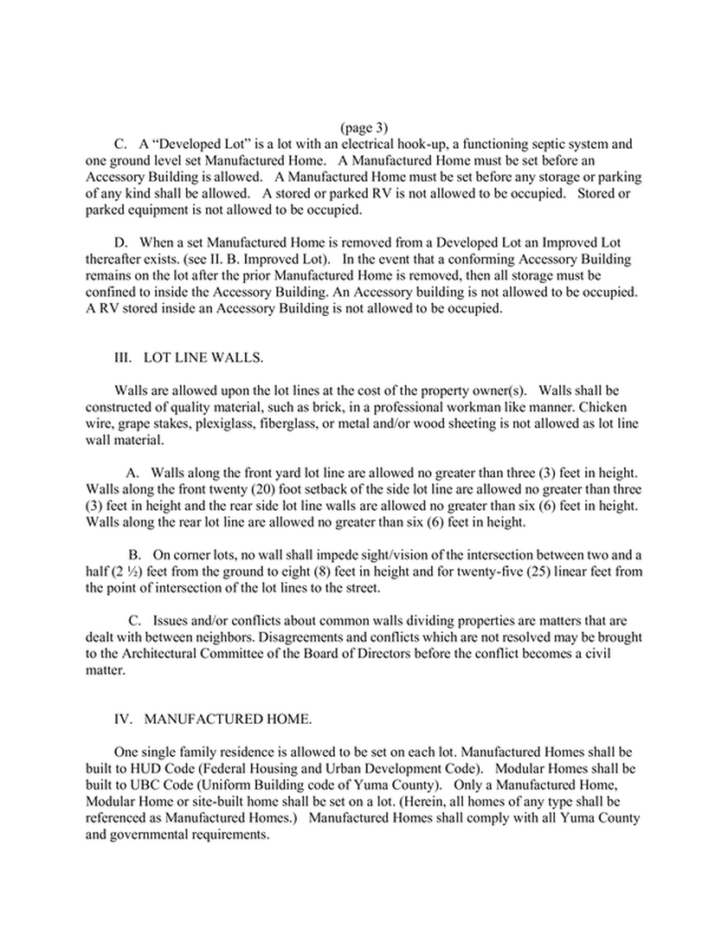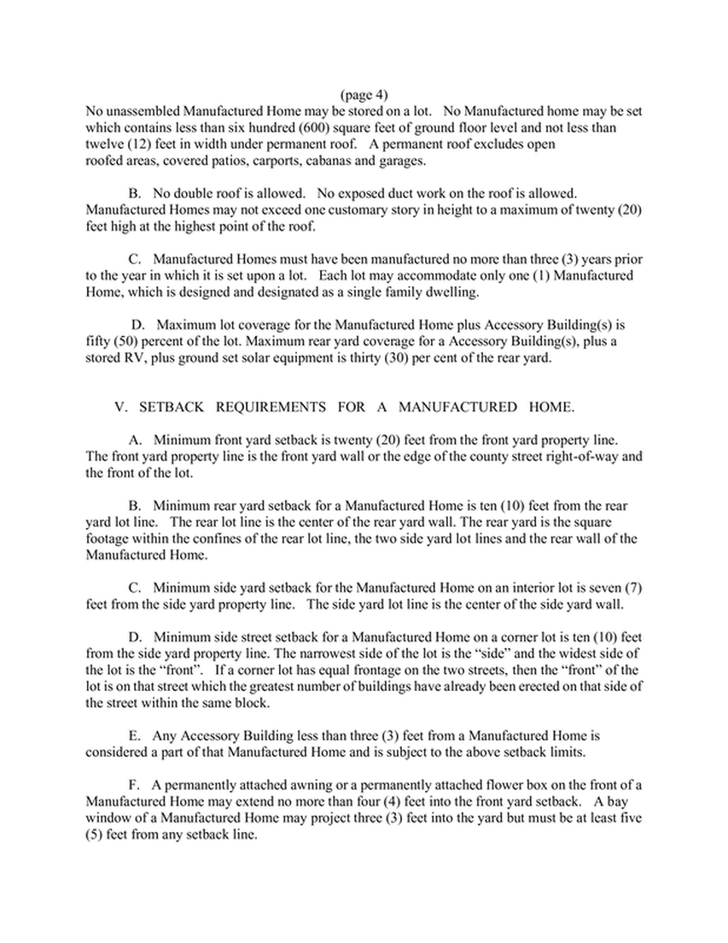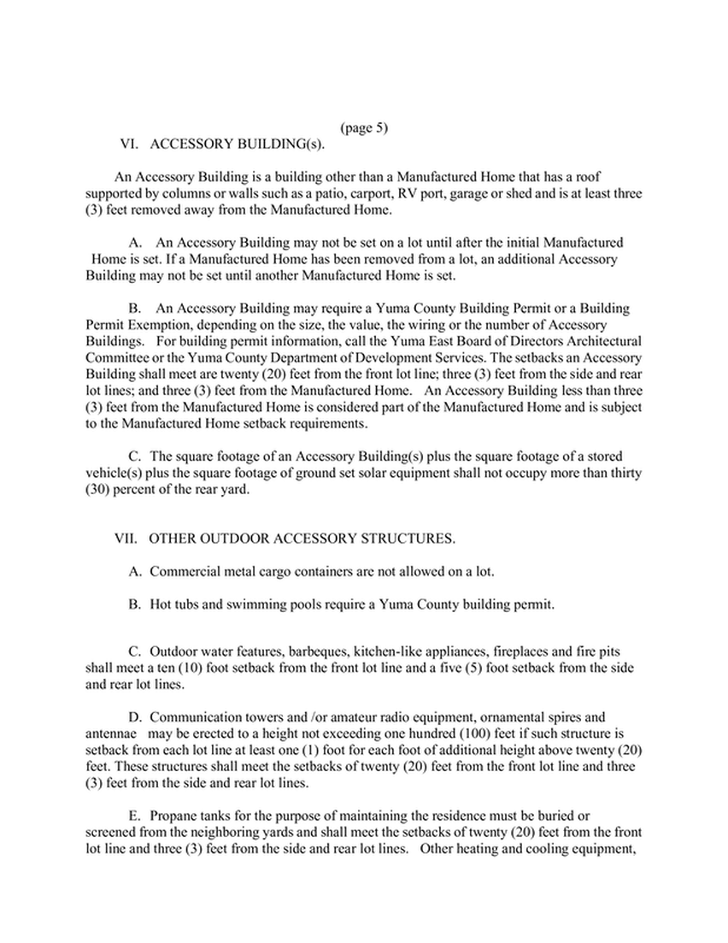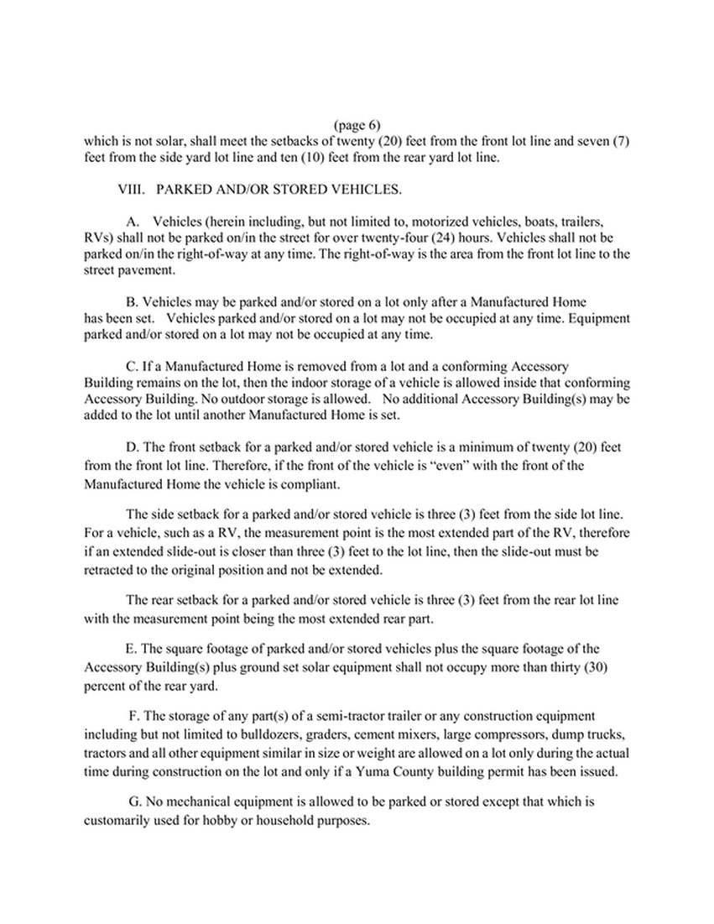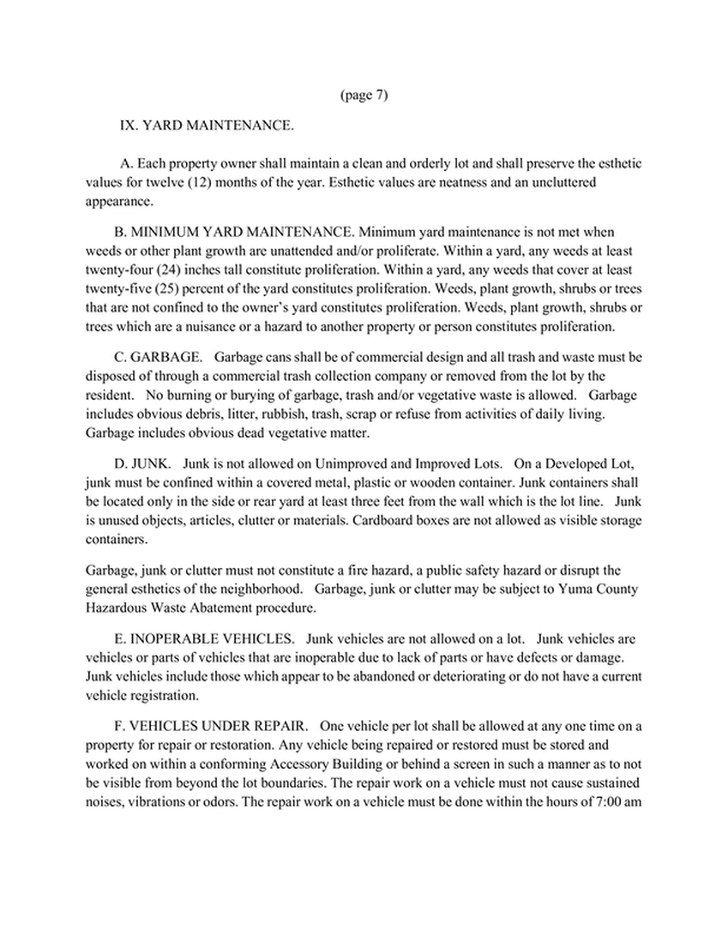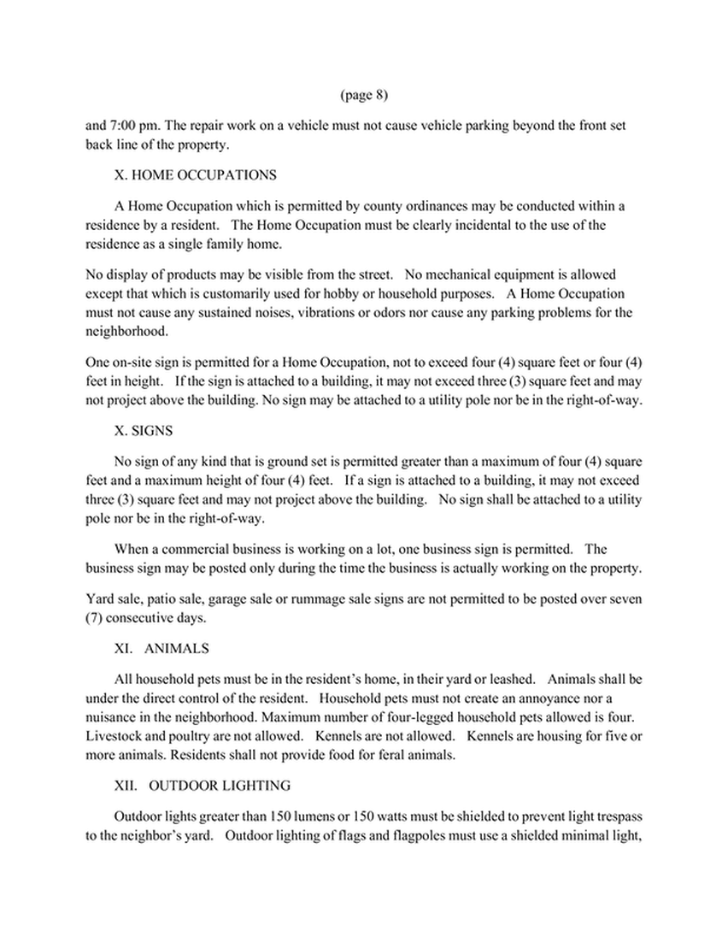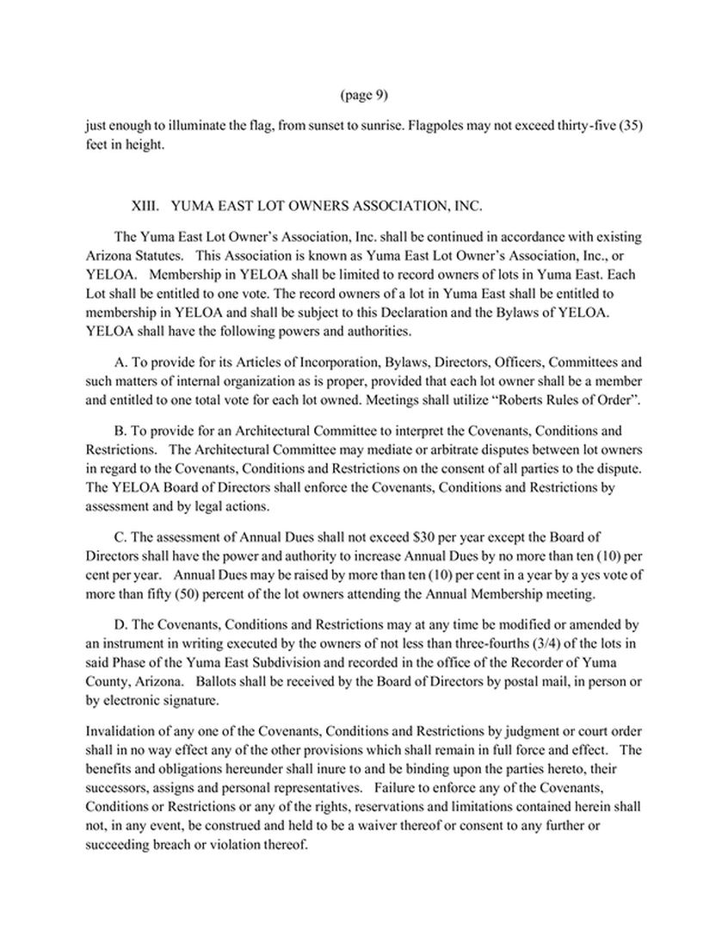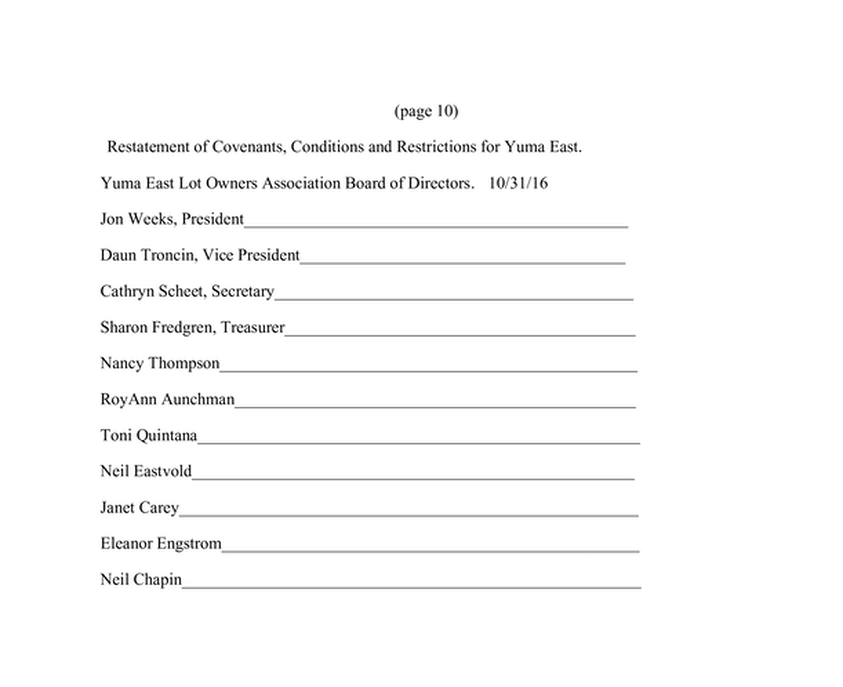DECLARATION RESTATEMENT OF COVENANTS, CONDITIONS AND RESTRICTIONS
FOR YUMA EAST
FOR YUMA EAST
|
This Restatement of the Declaration, hereby amends and replaces in full the Declaration and any subsequent amendments thereto recorded as Yuma East Subdivision. Lots shall be known and described as Yuma East. The said Yuma East lots are recorded in records at Yuma County Recorder’s office Book 8, p.53; Book 9, p.33; Book 10, pp. 23, 35, 65 and Book 13, p.54 of the Plats. The purpose of these Covenants, Conditions and Restrictions (CC&Rs) is to establish the nature of the use and enjoyment of Yuma East lots. Yuma East lots shall be subject to the following expressed covenants, conditions and restrictions as to the use and enjoyment thereof, all of which are to be construed as restrictive covenants running with the title to said premises and with each and every part and parcel thereof. The original said Covenants, Conditions and Restrictions are recorded at Yuma County Recorder’s office Docket 1077, pp. 798-801, 1/17/79; Docket 1112, pp. 58-60, 7/25/79; Docket 1218, pp. 781-784, 4/10/81l; Docket 1353, pp. 907-910, 10/4/83; Docket 1371, pp. 22-25, 2/9/84; Docket 1385, pp. 863-866, 5/17/84; Docket 1409, pp. 153-156, 11/15/84 and Docket 1904, pp. 969-973, 11/18/93.
I. HOUSING FOR OLDER PERSONS: AGE RESTRICTION. A. Yuma East constitutes housing intended and operated for occupancy by at least one person fifty-five (55) years of age or older per unit under the Fair Housing Amendments Act of 1988 and the Arizona Fair Housing Act (collectively, the ”Fair Housing Acts”), except as provided in subsection B. below, at least one occupant of each residential unit must be fifty-five (55) years of age or older and no person under eighteen (18) years of age shall occupy or reside in a residential unit. B. The Yuma East Lot Owners Association, Inc. Board of Directors (herein Board of Directors) may permit the following persons to occupy a residential unit even though none of the occupants are fifty-five (55) years of age or older when 1. the surviving spouse or other surviving cohabitant of a deceased resident who was fifty-five (55) years of age or older at the time of death or 2. a person who inherits a residential unit from a resident who is fifty-five (55) years of age or older at the time of death. Any person requesting permission to occupy a residential unit pursuant to provisions B. 1. or B. 2. of this subsection shall submit a written request to the Board of Directors and the Board of Directors may grant such permission unless the granting of the permission would result in less than eighty (80) percent of the residential units being occupied by one person fifty-five (55) years of age or older, thus jeopardizing the subdivision's status as Housing for Older Persons under the Fair Housing Acts. (page 2) Any request submitted to the Board of Directors pursuant to this subsection shall set forth the names and ages of all proposed occupants of the residential unit, the reason(s) for the request and such other information as the Board of Directors may reasonably require. C. A person under eighteen (18) years of age may visit a residential unit as the guest of the resident of the residential unit for a period of not more than two (2) consecutive weeks or for not more than thirty (30) days in any calendar year twelve (12) month period. D. Each resident, if requested to do so by the Board of Directors, shall furnish the Board of Directors with the names and ages of all occupants of the residential unit and such affidavits and other documents as the Board of Directors may request to verify the age of such occupants. E. The Board of Directors shall adopt, publish and enforce such policies, procedures, rules and regulations as are deemed necessary by the Board of Directors in order to demonstrate an intent to provide housing for occupancy by at least one person fifty-five (55) years of age or older per unit and to maintain the status of the subdivision as Housing for Older Persons under the Fair Housing Acts. Such policies and procedures shall provide for verification of the age of the residents by reliable surveys and affidavits. II. LOTS. Yuma East is a Manufactured Home Subdivision, four point five (MHS 4.5) of Yuma County, Arizona. Yuma East, Lots 1- 684 and Lots 1-22, shall be known and described as single family residential lots of a Yuma County Residential District. Yuma East Lots are recorded at the Yuma County Recorder. The minimum size of each lot is a four thousand five hundred (4500) square foot parcel for lease or rental purposes. There are easements upon, across, over and under each lot in accordance with the terms, conditions and descriptions set forth in the Platseach certain Plat, recorded in the office of the Yuma County Recorder. Five (5) feet inside the front lot line is an easement for utilities which is owned and maintained by the lot owner and all utilities have access to that five feet across the front of the lot. Per Yuma County Ordinances, the hydrological design requires that each lot accept all storm water falling on the lot plus one half (½) of the storm water falling on the front right-of-way of the lot. A. An “Unimproved Lot” is a lot without an electrical hook-up and/or without a functioning septic system. A Manufactured Home may not be set on an Unimproved Lot. No storage nor parking of any kind shall be allowed on an Unimproved Lot. B. An “Improved Lot” is a lot with an electrical hook-up and a functioning septic system. A Manufactured Home may be set (installed) on an Improved Lot. A Manufactured Home must be pit set at ground level. No storage nor parking of any kind shall be allowed on an Improved Lot until after a Manufactured Home has been set. No Accessory Building may be set until after a Manufactured Home has been set. (page 3) C. A “Developed Lot” is a lot with an electrical hook-up, a functioning septic system and one ground level set Manufactured Home. A Manufactured Home must be set before an Accessory Building is allowed. A Manufactured Home must be set before any storage or parking of any kind shall be allowed. A stored or parked RV is not allowed to be occupied. Stored or parked equipment is not allowed to be occupied. D. When a set Manufactured Home is removed from a Developed Lot an Improved Lot thereafter exists. (see II. B. Improved Lot). In the event that a conforming Accessory Building remains on the lot after the prior Manufactured Home is removed, then all storage must be confined to inside the Accessory Building. An Accessory building is not allowed to be occupied. A RV stored inside an Accessory Building is not allowed to be occupied. III. LOT LINE WALLS. Walls are allowed upon the lot lines at the cost of the property owner(s). Walls shall be constructed of quality material, such as brick, in a professional workman like manner. Chicken wire, grape stakes, plexiglass, fiberglass, or metal and/or wood sheeting is not allowed as lot line wall material. A. Walls along the front yard lot line are allowed no greater than three (3) feet in height. Walls along the front twenty (20) foot setback of the side lot line are allowed no greater than three (3) feet in height and the rear side lot line walls are allowed no greater than six (6) feet in height. Walls along the rear lot line are allowed no greater than six (6) feet in height. B. On corner lots, no wall shall impede sight/vision of the intersection between two and a half (2 ½) feet from the ground to eight (8) feet in height and for twenty-five (25) linear feet from the point of intersection of the lot lines to the street. C. Issues and/or conflicts about common walls dividing properties are matters that are dealt with between neighbors. Disagreements and conflicts which are not resolved may be brought to the Architectural Committee of the Board of Directors before the conflict becomes a civil matter. IV. MANUFACTURED HOME. One single family residence is allowed to be set on each lot. Manufactured Homes shall be built to HUD Code (Federal Housing and Urban Development Code). Modular Homes shall be built to UBC Code (Uniform Building code of Yuma County). Only a Manufactured Home, Modular Home or site-built home shall be set on a lot. (Herein, all homes of any type shall be referenced as Manufactured Homes.) Manufactured Homes shall comply with all Yuma County and governmental requirements. (page 4) No unassembled Manufactured Home may be stored on a lot. No Manufactured home may be set which contains less than six hundred (600) square feet of ground floor level and not less than twelve (12) feet in width under permanent roof. A permanent roof excludes open roofed areas, covered patios, carports, cabanas and garages. B. No double roof is allowed. No exposed duct work on the roof is allowed. Manufactured Homes may not exceed one customary story in height to a maximum of twenty (20) feet high at the highest point of the roof. C. Manufactured Homes must have been manufactured no more than three (3) years prior to the year in which it is set upon a lot. Each lot may accommodate only one (1) Manufactured Home, which is designed and designated as a single family dwelling. D. Maximum lot coverage for the Manufactured Home plus Accessory Building(s) is fifty (50) percent of the lot. Maximum rear yard coverage for a Accessory Building(s), plus a stored RV, plus ground set solar equipment is thirty (30) per cent of the rear yard. V. SETBACK REQUIREMENTS FOR A MANUFACTURED HOME. A. Minimum front yard setback is twenty (20) feet from the front yard property line. The front yard property line is the front yard wall or the edge of the county street right-of-way and the front of the lot. B. Minimum rear yard setback for a Manufactured Home is ten (10) feet from the rear yard lot line. The rear lot line is the center of the rear yard wall. The rear yard is the square footage within the confines of the rear lot line, the two side yard lot lines and the rear wall of the Manufactured Home. C. Minimum side yard setback for the Manufactured Home on an interior lot is seven (7) feet from the side yard property line. The side yard lot line is the center of the side yard wall. D. Minimum side street setback for a Manufactured Home on a corner lot is ten (10) feet from the side yard property line. The narrowest side of the lot is the “side” and the widest side of the lot is the “front”. If a corner lot has equal frontage on the two streets, then the “front” of the lot is on that street which the greatest number of buildings have already been erected on that side of the street within the same block. E. Any Accessory Building less than three (3) feet from a Manufactured Home is considered a part of that Manufactured Home and is subject to the above setback limits. F. A permanently attached awning or a permanently attached flower box on the front of a Manufactured Home may extend no more than four (4) feet into the front yard setback. A bay window of a Manufactured Home may project three (3) feet into the yard but must be at least five (5) feet from any setback line. (page 5) VI. ACCESSORY BUILDING(s). An Accessory Building is a building other than a Manufactured Home that has a roof supported by columns or walls such as a patio, carport, RV port, garage or shed and is at least three (3) feet removed away from the Manufactured Home.
VII. OTHER OUTDOOR ACCESSORY STRUCTURES.
(page 6) which is not solar, shall meet the setbacks of twenty (20) feet from the front lot line and seven (7) feet from the side yard lot line and ten (10) feet from the rear yard lot line. VIII. PARKED AND/OR STORED VEHICLES.
B. Vehicles may be parked and/or stored on a lot only after a Manufactured Home has been set. Vehicles parked and/or stored on a lot may not be occupied at any time. Equipment parked and/or stored on a lot may not be occupied at any time. C. If a Manufactured Home is removed from a lot and a conforming Accessory Building remains on the lot, then the indoor storage of a vehicle is allowed inside that conforming Accessory Building. No outdoor storage is allowed. No additional Accessory Building(s) may be added to the lot until another Manufactured Home is set. D. The front setback for a parked and/or stored vehicle is a minimum of twenty (20) feet from the front lot line. Therefore, if the front of the vehicle is “even” with the front of the Manufactured Home the vehicle is compliant. The side setback for a parked and/or stored vehicle is three (3) feet from the side lot line. For a vehicle, such as a RV, the measurement point is the most extended part of the RV, therefore if an extended slide-out is closer than three (3) feet to the lot line, then the slide-out must be retracted to the original position and not be extended. The rear setback for a parked and/or stored vehicle is three (3) feet from the rear lot line with the measurement point being the most extended rear part. E. The square footage of parked and/or stored vehicles plus the square footage of the Accessory Building(s) plus ground set solar equipment shall not occupy more than thirty (30) percent of the rear yard. F. The storage of any part(s) of a semi-tractor trailer or any construction equipment including but not limited to bulldozers, graders, cement mixers, large compressors, dump trucks, tractors and all other equipment similar in size or weight are allowed on a lot only during the actual time during construction on the lot and only if a Yuma County building permit has been issued. G. No mechanical equipment is allowed to be parked or stored except that which is customarily used for hobby or household purposes. (page 7) IX. YARD MAINTENANCE. A. Each property owner shall maintain a clean and orderly lot and shall preserve the esthetic values for twelve (12) months of the year. Esthetic values are neatness and an uncluttered appearance. B. MINIMUM YARD MAINTENANCE. Minimum yard maintenance is not met when weeds or other plant growth are unattended and/or proliferate. Within a yard, any weeds at least twenty-four (24) inches tall constitute proliferation. Within a yard, any weeds that cover at least twenty-five (25) percent of the yard constitutes proliferation. Weeds, plant growth, shrubs or trees that are not confined to the owner’s yard constitutes proliferation. Weeds, plant growth, shrubs or trees which are a nuisance or a hazard to another property or person constitutes proliferation. C. GARBAGE. Garbage cans shall be of commercial design and all trash and waste must be disposed of through a commercial trash collection company or removed from the lot by the resident. No burning or burying of garbage, trash and/or vegetative waste is allowed. Garbage includes obvious debris, litter, rubbish, trash, scrap or refuse from activities of daily living. Garbage includes obvious dead vegetative matter. D. JUNK. Junk is not allowed on Unimproved and Improved Lots. On a Developed Lot, junk must be confined within a covered metal, plastic or wooden container. Junk containers shall be located only in the side or rear yard at least three feet from the wall which is the lot line. Junk is unused objects, articles, clutter or materials. Cardboard boxes are not allowed as visible storage containers. Garbage, junk or clutter must not constitute a fire hazard, a public safety hazard or disrupt the general esthetics of the neighborhood. Garbage, junk or clutter may be subject to Yuma County Hazardous Waste Abatement procedure. E. INOPERABLE VEHICLES. Junk vehicles are not allowed on a lot. Junk vehicles are vehicles or parts of vehicles that are inoperable due to lack of parts or have defects or damage. Junk vehicles include those which appear to be abandoned or deteriorating or do not have a current vehicle registration. F. VEHICLES UNDER REPAIR. One vehicle per lot shall be allowed at any one time on a property for repair or restoration. Any vehicle being repaired or restored must be stored and worked on within a conforming Accessory Building or behind a screen in such a manner as to not be visible from beyond the lot boundaries. The repair work on a vehicle must not cause sustained noises, vibrations or odors. The repair work on a vehicle must be done within the hours of 7:00 am (page 8) and 7:00 pm. The repair work on a vehicle must not cause vehicle parking beyond the front set back line of the property. X. HOME OCCUPATIONS A Home Occupation which is permitted by county ordinances may be conducted within a residence by a resident. The Home Occupation must be clearly incidental to the use of the residence as a single family home. No display of products may be visible from the street. No mechanical equipment is allowed except that which is customarily used for hobby or household purposes. A Home Occupation must not cause any sustained noises, vibrations or odors nor cause any parking problems for the neighborhood. One on-site sign is permitted for a Home Occupation, not to exceed four (4) square feet or four (4) feet in height. If the sign is attached to a building, it may not exceed three (3) square feet and may not project above the building. No sign may be attached to a utility pole nor be in the right-of-way. X. SIGNS No sign of any kind that is ground set is permitted greater than a maximum of four (4) square feet and a maximum height of four (4) feet. If a sign is attached to a building, it may not exceed three (3) square feet and may not project above the building. No sign shall be attached to a utility pole nor be in the right-of-way. When a commercial business is working on a lot, one business sign is permitted. The business sign may be posted only during the time the business is actually working on the property. Yard sale, patio sale, garage sale or rummage sale signs are not permitted to be posted over seven (7) consecutive days. XI. ANIMALS All household pets must be in the resident’s home, in their yard or leashed. Animals shall be under the direct control of the resident. Household pets must not create an annoyance nor a nuisance in the neighborhood. Maximum number of four-legged household pets allowed is four. Livestock and poultry are not allowed. Kennels are not allowed. Kennels are housing for five or more animals. Residents shall not provide food for feral animals. XII. OUTDOOR LIGHTING Outdoor lights greater than 150 lumens or 150 watts must be shielded to prevent light trespass to the neighbor’s yard. Outdoor lighting of flags and flagpoles must use a shielded minimal light, (page 9) just enough to illuminate the flag, from sunset to sunrise. Flagpoles may not exceed thirty-five (35) feet in height. XIII. YUMA EAST LOT OWNERS ASSOCIATION, INC. The Yuma East Lot Owner’s Association, Inc. shall be continued in accordance with existing Arizona Statutes. This Association is known as Yuma East Lot Owner’s Association, Inc., or YELOA. Membership in YELOA shall be limited to record owners of lots in Yuma East. Each Lot shall be entitled to one vote. The record owners of a lot in Yuma East shall be entitled to membership in YELOA and shall be subject to this Declaration and the Bylaws of YELOA. YELOA shall have the following powers and authorities. A. To provide for its Articles of Incorporation, Bylaws, Directors, Officers, Committees and such matters of internal organization as is proper, provided that each lot owner shall be a member and entitled to one total vote for each lot owned. Meetings shall utilize “Roberts Rules of Order”. B. To provide for an Architectural Committee to interpret the Covenants, Conditions and Restrictions. The Architectural Committee may mediate or arbitrate disputes between lot owners in regard to the Covenants, Conditions and Restrictions on the consent of all parties to the dispute. The YELOA Board of Directors shall enforce the Covenants, Conditions and Restrictions by assessment and by legal actions. C. The assessment of Annual Dues shall not exceed $30 per year except the Board of Directors shall have the power and authority to increase Annual Dues by no more than ten (10) per cent per year. Annual Dues may be raised by more than ten (10) per cent in a year by a yes vote of more than fifty (50) percent of the lot owners attending the Annual Membership meeting. D. The Covenants, Conditions and Restrictions may at any time be modified or amended by an instrument in writing executed by the owners of not less than three-fourths (3/4) of the lots in said Phase of the Yuma East Subdivision and recorded in the office of the Recorder of Yuma County, Arizona. Ballots shall be received by the Board of Directors by postal mail, in person or by electronic signature. Invalidation of any one of the Covenants, Conditions and Restrictions by judgment or court order shall in no way effect any of the other provisions which shall remain in full force and effect. The benefits and obligations hereunder shall inure to and be binding upon the parties hereto, their successors, assigns and personal representatives. Failure to enforce any of the Covenants, Conditions or Restrictions or any of the rights, reservations and limitations contained herein shall not, in any event, be construed and held to be a waiver thereof or consent to any further or succeeding breach or violation thereof. (page 10) Restatement of Covenants, Conditions and Restrictions for Yuma East. Yuma East Lot Owners Association Board of Directors. 10/31/16 Jon Weeks, President______________________________________________ Daun Troncin, Vice President_______________________________________ Cathryn Scheet, Secretary___________________________________________ Sharon Fredgren, Treasurer__________________________________________ Nancy Thompson__________________________________________________ RoyAnn Aunchman________________________________________________ Toni Quintana_____________________________________________________ Neil Eastvold_____________________________________________________ Janet Carey_______________________________________________________ Eleanor Engstrom__________________________________________________ Neil Chapin_______________________________________________________ |
| YELOA CC&Rs.pdf | |
| File Size: | 133 kb |
| File Type: | |
